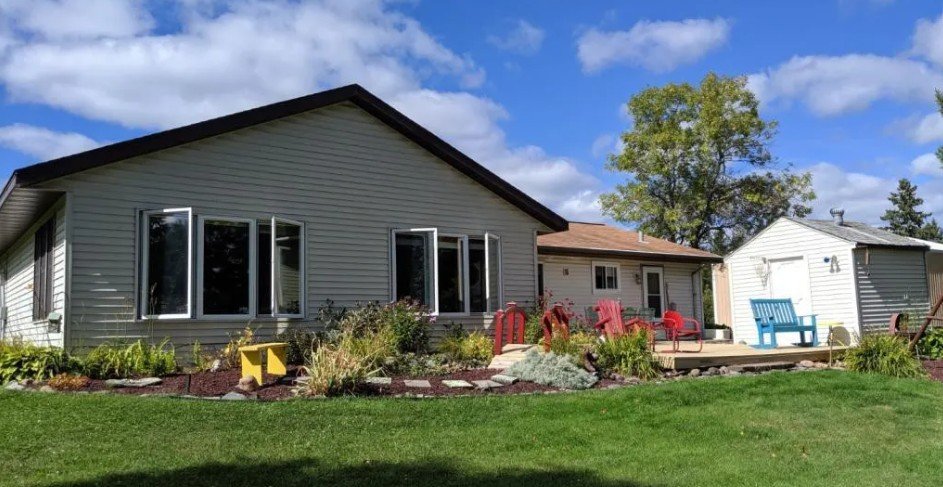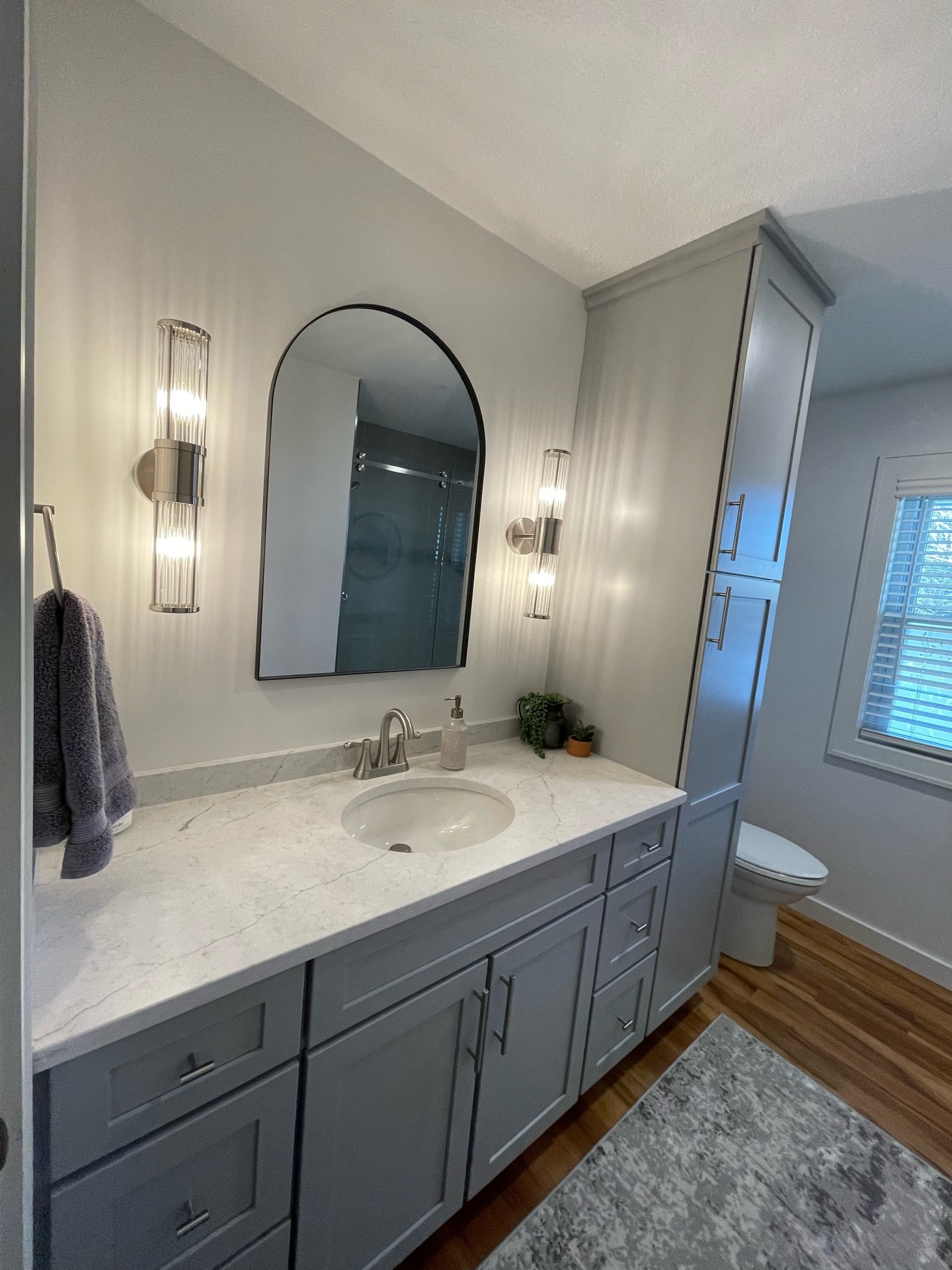Island Lake exterior overhaul
This cabin underwent a complete exterior transformation — combining fresh aesthetics with functional upgrades across the board. We removed the aging yellow vinyl siding and brown aluminum soffit and fascia, replacing it all with white LP board and batten siding, black aluminum fascia and soffit, and black gutters to tie everything together with a clean, modern finish. A new black garage door was also installed to complete the exterior palette and keep the look cohesive across all elevations.
As part of the overhaul, every exterior window and door was replaced with new Marvin units, bringing improved performance, updated styling, and a cohesive look throughout. Several openings were also reconfigured: one patio door was converted into a window, an existing window was replaced with a Marvin French door leading into a newly built 3-season porch, and both a side entry door and garage window were removed to simplify the exterior and improve function.
While we didn’t construct the porch itself, we prepped the ceiling with OSB sheathing to simplify the future installation of WindsorONE tongue-and-groove, and completed all the exterior siding for a seamless, integrated finish.
To ensure long-term durability near grade, we used AZEK PVC trim at the base of the porch, around the garage door bucks, and anywhere LP siding wasn’t suitable for ground contact.
Inside, we installed a full interior trim package using WindsorONE boards, with pocket-holed joinery on all windows and doors for a clean, finished look.
The result is a cabin that feels fully refreshed — with clean lines, thoughtful updates, and materials built to last.
Island Lake Deck Upgrade
This cabin project wrapped up just as summer came to a close — and the updates are ready to be enjoyed for years to come. We built out two refreshed decks, one at the front and one at the back of the cabin, giving the homeowners flexible outdoor living space on both sides of the property.
The original framing was still in great shape, so we made repairs where needed and protected the structure with joist tape before installing new Trex composite decking for long-term durability and minimal maintenance. Westbury aluminum railings added a clean, modern touch while keeping sightlines open to the surrounding views.
Simple upgrades, smart materials, and a setup that’s built to last.
White Bear Lake Bathroom Remodel
This bathroom remodel was all about modernizing the space and making it more functional. We removed the existing double-sink vanity and replaced it with a sleek single-sink vanity paired with a linen cabinet for added storage.
The original tub and tile surround were fully removed and replaced with a new bathtub and a fresh tile surround — both designed for comfort and easy upkeep. We also installed a new bath fan to improve ventilation and keep moisture in check.
The flooring was upgraded to luxury vinyl plank, offering both durability and a clean, modern look. To finish it all off, we installed custom trim details featuring a backband profile — a picture-frame-style accent that adds depth and refinement to the doors and windows.
Coon Rapids ceiling update
This project wasn’t about starting from scratch, it was about finding the right way to finish what had already begun. We were brought in to complete a tray ceiling that had been partially installed, but with less-than-ideal execution. Rather than tear it all out, we designed a solution using WindsorONE faux beams to cover rough transitions and bring structure and cohesion to the space.
We coordinated with Hawkins Electric to remove the existing can lights and install two new ceiling fans, and brought in J. Painting to apply a fresh coat of paint to the ceiling and beams, tying everything together with a clean, intentional look.
What started as a challenge became a finished detail that looks like it was always meant to be there — the kind of fix that balances creativity and craftsmanship.
Nursery Project
This one was a little different. It wasn’t an official Shadow Pine project, but it hit close to home — literally. In preparation for our first child, Amber and I transformed one of the original bedrooms in our home into a space that felt more personal and meaningful.
We removed the carpet, installed new luxury vinyl plank flooring, and repainted the room in a soft green tone to keep things calm and cozy. The centerpiece is a custom angular accent wall, painted in Shadow Gray — a color we chose completely by chance, only realizing the name later. A funny little coincidence, considering the company (and our dog) is named Shadow.
Simple changes, thoughtful details, and one of the most meaningful projects I’ve had the chance to build — built with love, for someone we hadn’t even met yet.
Looking for more?
What you see here is just a slice of the work we do. Some projects make it to the website, others get shared in the moment — quick updates, progress shots, or a unique detail we’re excited about. If you want to see a broader mix of what we’re up to, head over to Instagram or Facebook.
You can find us by clicking the social media icons at the top or bottom of the page — and follow along to stay in the loop on what we’re building next, one project (or post) at a time.




















